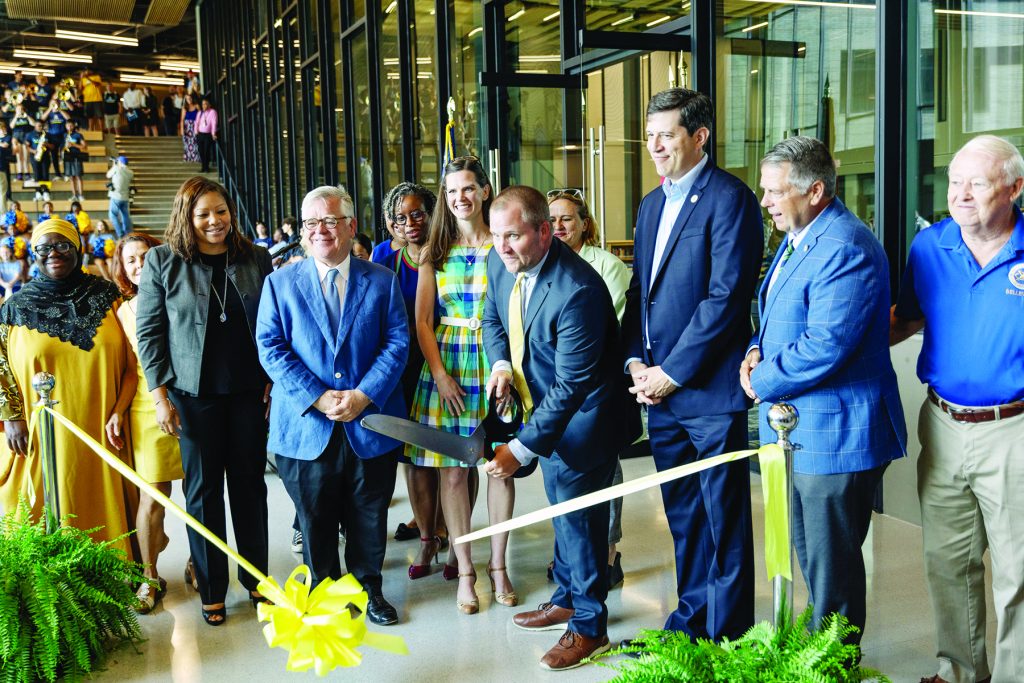NASHVILLE, TN — HASTINGS Architecture, along with Metropolitan Nashville Public Schools (MNPS) and community stakeholders, worked closely to design the new James Lawson High School (JLHS) in Bellevue that will welcome students for the 2023-2024 school year starting August 8, 2023.
The school, named after the Rev. James Lawson, offers 307,000 square feet; will allow 1,600 students and cost about $124 million.

MNPS hosted a ribbon-cutting event at the James Lawson campus last Thursday featuring remarks by Mayor John Cooper, Director of Schools Dr. Adrienne Battle and other community and school leaders.
The new high school is located on “Lightning Lane” off Highway 70 South on the western side of Davidson County and boasts 310,000 square feet of classrooms and common space, including the cafeteria, gyms for basketball, volleyball and wrestling, theatre, and student Commons. The 274-acre site blends into the hills and includes athletic facilities for football, soccer, lacrosse, baseball, softball, and tennis. Lightning Lane is named after the school mascot – Lawson Lightning – and tributes to the mascot appear all around the campus.
“We wanted to design a building that would support programmatic requirements and provide students with an optimal learning environment that inspires and promotes individuality and creativity,” said David Bailey, a principal at HASTINGS Architecture. “The school actively engages with the site, the students, and the community in really unique and exciting ways.”

The design process involved close collaboration with MNPS to create a place that fosters critical thinking, inquiry, problem-solving, and creativity among the 1,600 students it serves. Multiple meetings with faculty, students, and community members ensured that the design of the school would become a hub for collaboration and community engagement.
The school design embraces sustainability as a design driver and is projected to achieve a LEED Gold certification through various initiatives. These include roof-mounted photovoltaic arrays, a high-efficiency geothermal mechanical system, natural daylighting, rainwater harvesting, green roofs, and outdoor classrooms that connect with nature, Bailey said.

Messer Construction, I.C. Thomasson Associates, EMC Structural Engineering, Civil Site Design Group, HDLA Landscape Architects, and the MNPS facility planning & construction team were also partners on the project.
The school hosted a community open house on Saturday, July 29 and students and families were encouraged to attend back-to-school orientations on August 4. The new school year starts on Tuesday, August 8.
For more information about James Lawson High School, please visit lawson.mnps.org.


